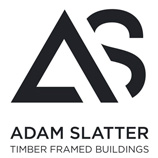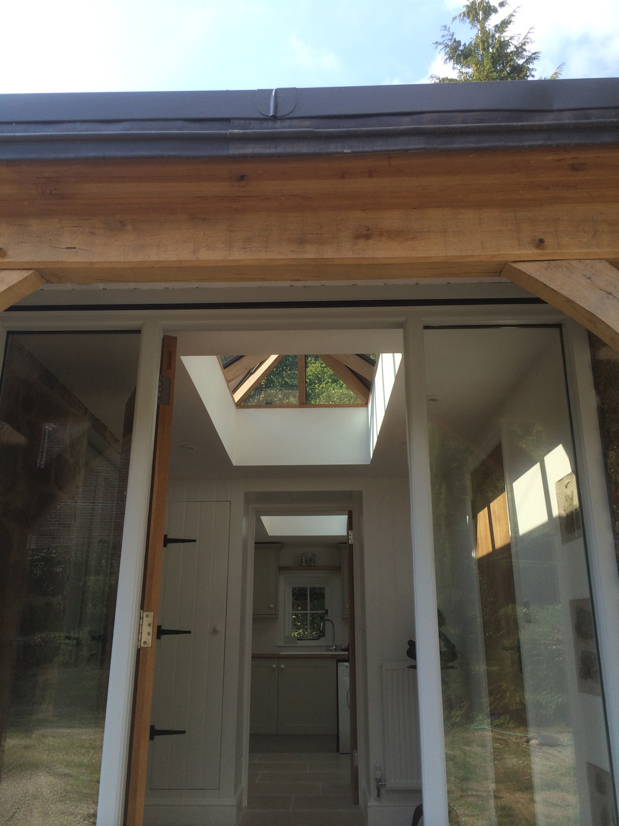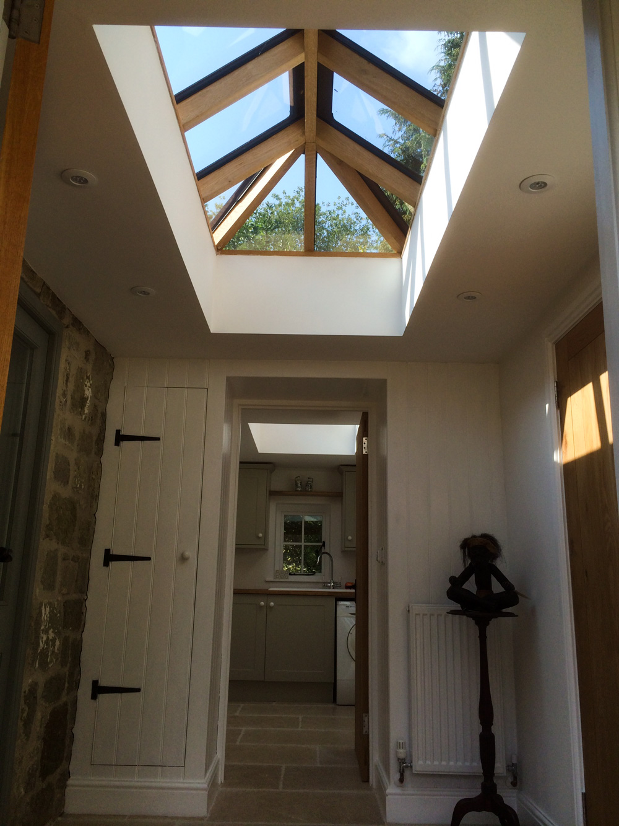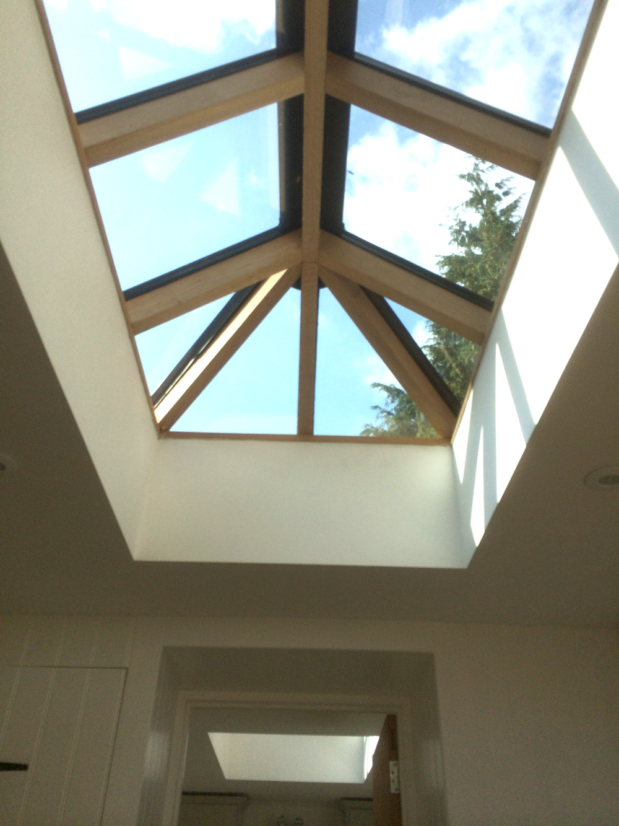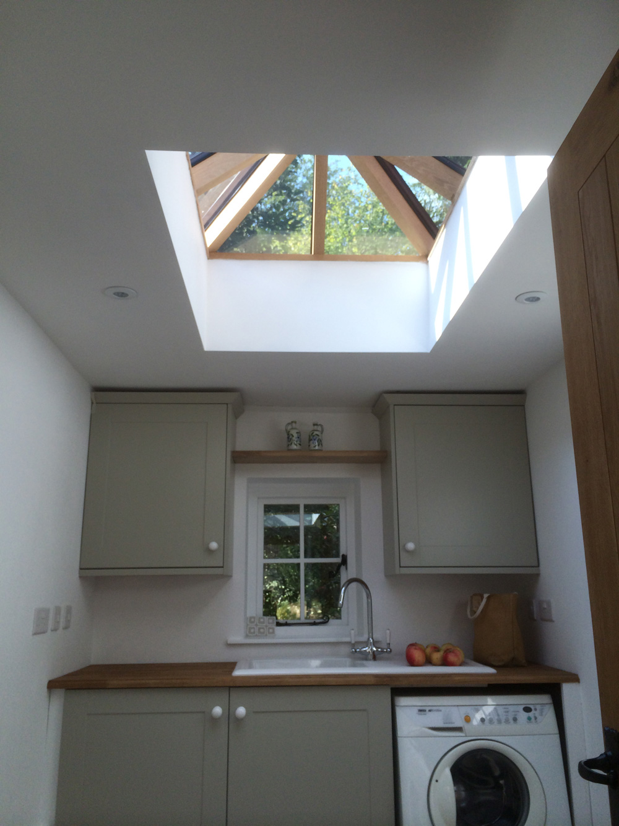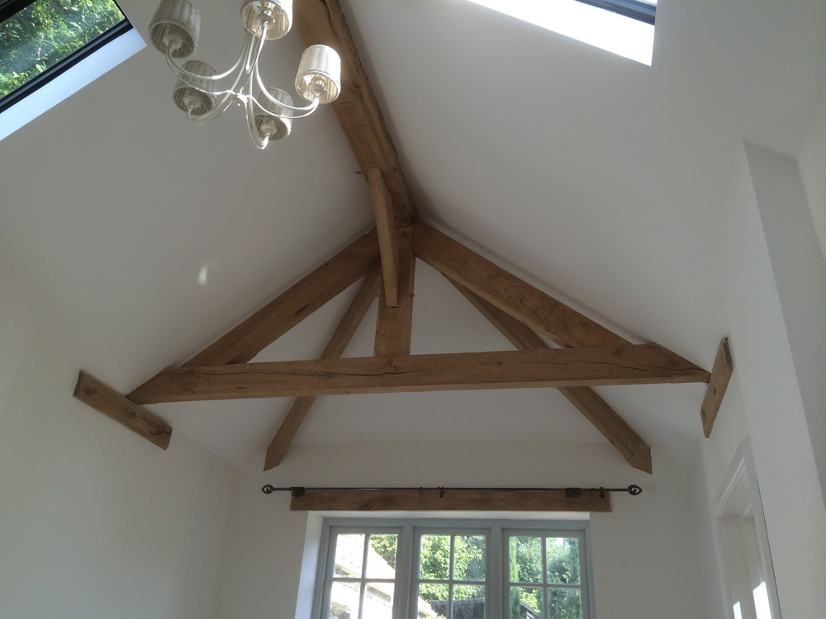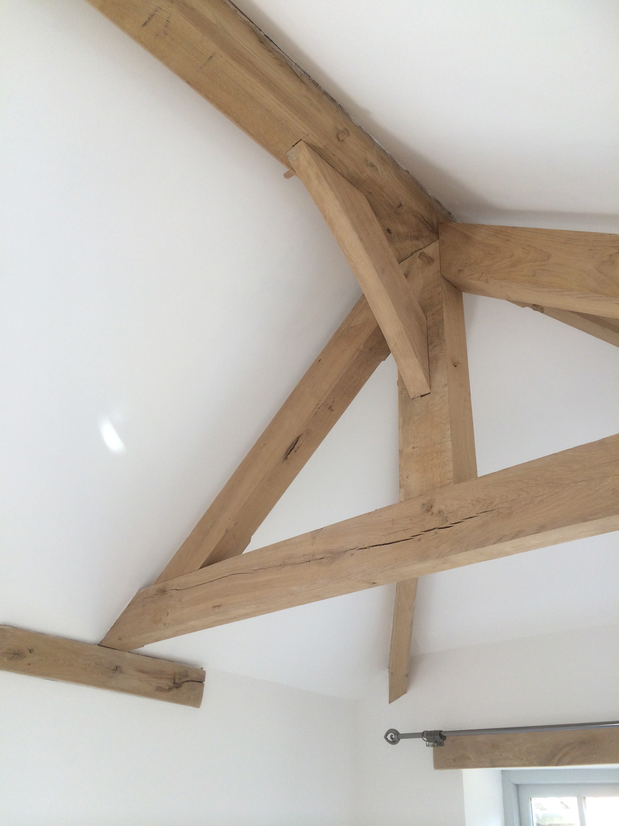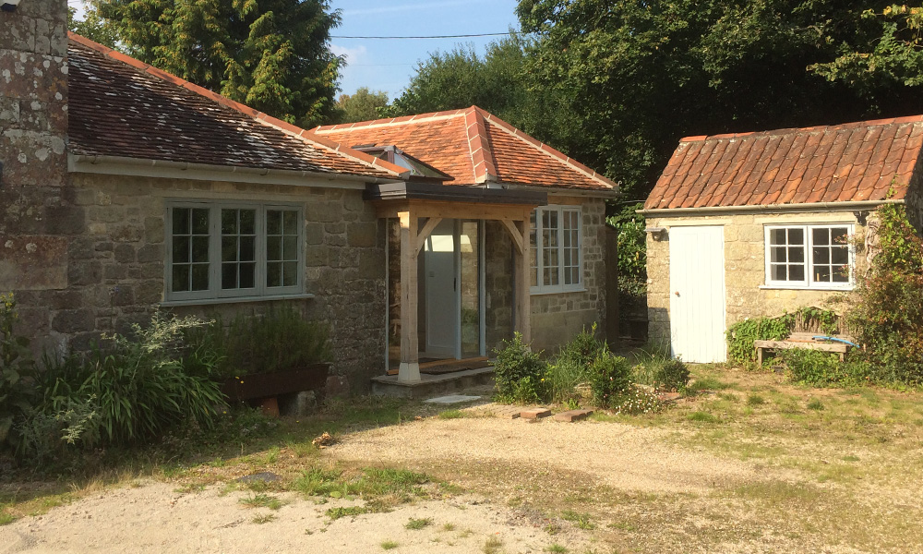We were asked to link a stone built garage to a house via a glazed link.
We took the roof off the original garage and raised the walls up to match the house. We then added a flat roofed link between the two with oak lantern lights.
The old garage was then divided up to include a shower room and a bedroom, an oak framed truss was added to support the new roof.
The link building housed a utility room and was divided from the new hallway with walk through cupboards.
The entrance was then covered in with a green oak porch.
The project was completed in 8 weeks.
